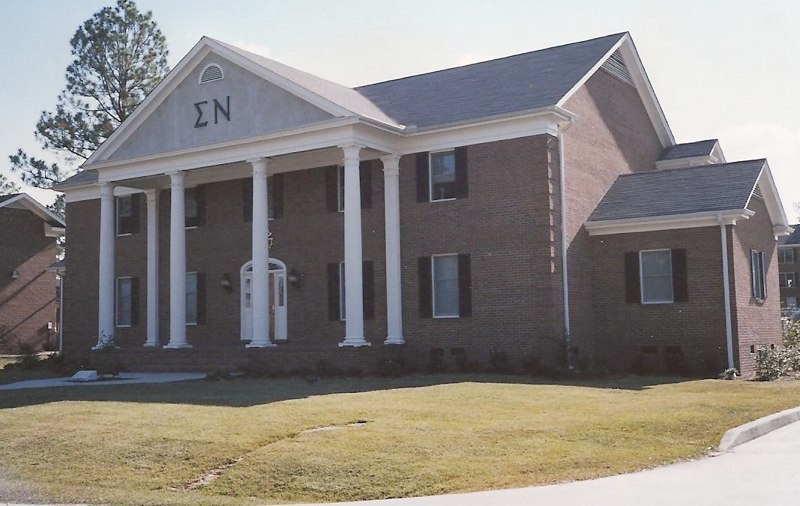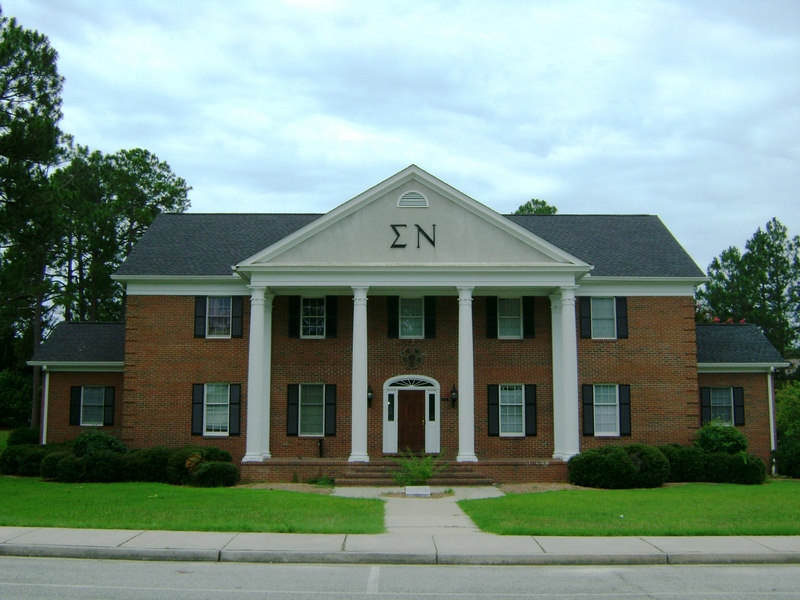
The Theta Kappa House began construction on June 1, 1988 and was completed in January 1989. We never had a "Ground Breaking" ceremony, we just started the construction of the house - Thetta Kappa style. We had our first alumni meeting in it at Homecoming 1988, while the house was still under construction with plastic sheeting on the walls and windows. We also had a successful fundraiser that day and Roy Fowler, ΘΚ 268, was presented with "Alumnus of the Year". On February 1, 1989, our brothers moved from apartments and "the Lodge", where they had been staying 2-4 people per room and moved into the house. GSU allowed members moving into the house to break dorm room leases. Tom Houlihan, ΘΚ 251, was the first Commander to reside in the house and the downstairs bedroom, which at the time was the Commander's Room.
The house was dedicated that fall at Homecoming on November 11, 1989. The alumni meeting and ceremony was presided over by then Alumni Commander, Bill Griffin, ΘΚ 25. Just before the dedication, we had our second alumni meeting at the house. A special guest who appeared was then 1st District U.S. Congressman and a Mu Chapter alumnus, Lindsay Thomas.
This area will be added to over the next few months - I encourage each of you to share stories about the house in the "Forums (House) area" and share your pictures as well. Here is a picture of the House circa 1991-92 and a vision for a future add-on - all of which is here for your enjoyment and information.
Meet the House Corporation
Click here to meet the House Corporation Officers
Meet the House Residents
Click here to meet the Residents of the House

Theta Kappa House - circa 1991-1992

Best Picture of the Theta Kappa House
June 27, 2010
To see more about the background and finances on the house.